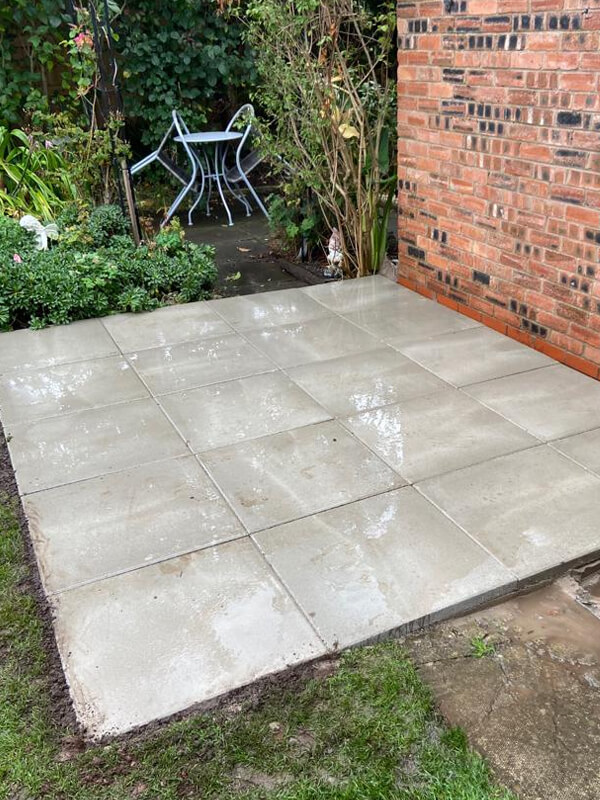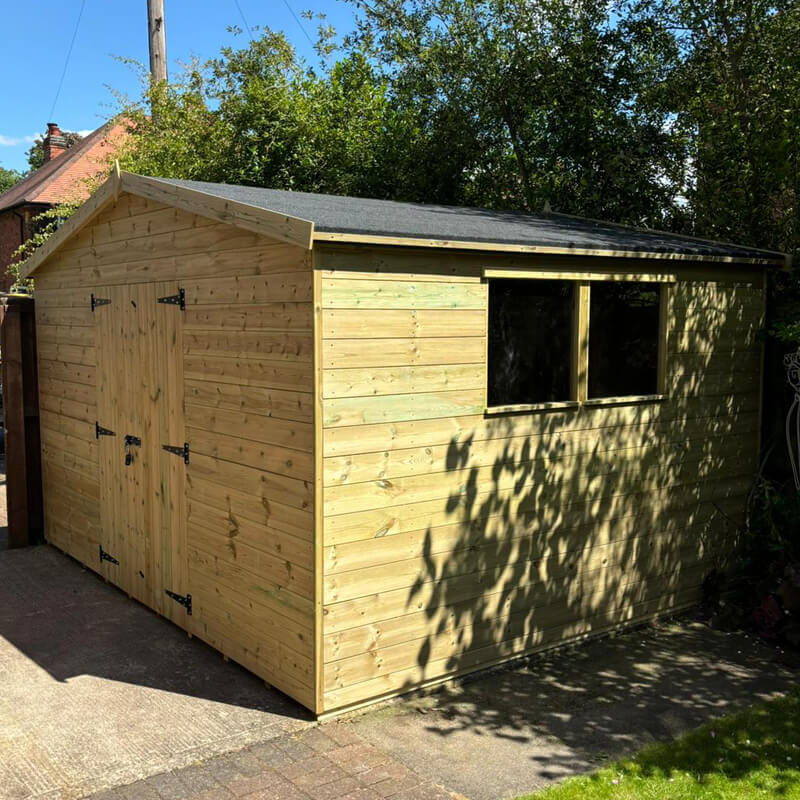
Ensuring the right conditions for base and access is crucial for our customers. The effectiveness of the installation and the long-term stability of your structure largely depend on setting it up on an area that is flat, solid, and level, and big enough for the shed’s dimensions.
If the surface isn’t level, it could cause significant problems during the setup process and affect the shed’s longevity.
Moreover, it’s vital to have at least 12 inches (300mm) of clear space around the base. This space is necessary for the roof’s overhangs and to ensure proper waterproofing.
At Derby Garden Sheds, our shed floors are designed with a joist and beam system, demanding a solid base that is completely level and flat. The base should match the size of the shed or be slightly larger.
Suitable options for the base include properly laid flagstones that cover the entire area or a flat, level concrete base.
For seamless installation, clear access to your shed’s intended location, usually in the back garden, is necessary.
Access is generally through a rear or side gate. Please ensure there are no blockages and no overhead constraints before placing your shed order.
Regrettably, transporting the shed through a customer’s house or garage isn’t feasible.
The walls of the shed are pre-built at our facility and then transported to your location for assembly.
